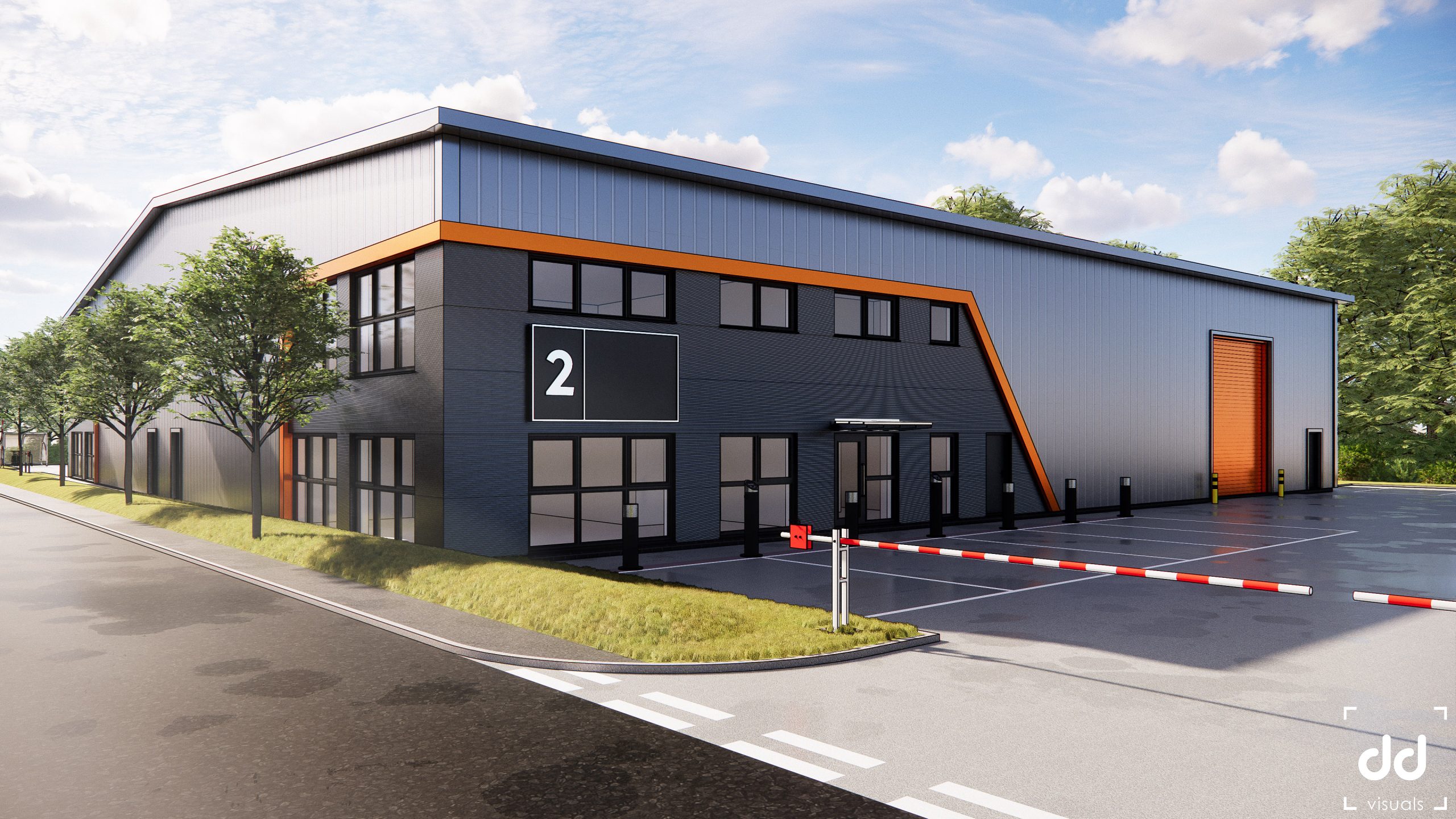Location: Beaumont Way
Location
Beaumont Way is part of the Plymouth and South Devon Freeport and is situated within the Freeport’s largest tax site at Langage, to the east of Plymouth.
The estate has great road connectivity to the A38 Devon Expressway via the Deep Lane junction, located immediately to the south of the site. This in turn provides direct access to the city of Plymouth and Cornwall to the west and Exeter and the M5 motorway network to the east.
The site is owned by Plymouth City Council.
Opportunities
The site measures c.1.6 ha (4 acres).
Unit 1 and Unit 2 – semi-detached units each with a gross internal ground floor area of 653sqm (7,028 sq ft) and a flexible first floor of 104sqm (1,119 sq ft) that can be extended in size.
They each benefit from a dedicated parking area and their own service yard arrangement and if required could be occupied as a single detached facility of 1,306sqm (14,052 sq ft) ground floor with various options for first floor configuration.
Unit 3 – a gross internal ground floor area of 933sqm (10,043 sq ft) and a flexible first floor of 104sqm (1,119 sq ft) that can be extended in size.
There is a large service yard and parking area specifically allocated to the detached unit.
Unit 4 – a large detached unit with a gross internal floor area of 1,890sqm (20,343 sq ft) and a flexible first floor of 174sqm (1,873 sq ft) that can be extended in size.
There is a large service yard together with separate front of house parking area specifically allocated to the detached unit. The unit has been designed so that if required it could be sub divided into two units in the future.
All units comprise:
- Male, female and accessible toilets
- Shower facilities and cycle storage area
- Carpets, LED lighting throughout and perimeter trunking (including power and data sockets) to offices
- Flexible design to allow vertical or horizontal expansion of office accommodation
- Three phase electricity
- Electric Vehicle Charging pods
- 4m x 5m electrically operated insulated loading door with manual override
- High levels of insulation
- Roof mounted solar PV panels
- Solar reflective glass
- External lighting to the yard area
- Recycling zones
- Large yard area to the front and turning for 12.2m (40ft) articulated lorry
- Security alarm systems.
Services
Mains water, drainage and electricity.
Rent
Upon application. VAT will be applicable.
Rates
Business rates to be assessed upon completion of the build.
Energy Performance Certificate
All units are targeting A ratings and will also be BREEAM Excellent and Net Zero Carbon.
Planning
Consent has been granted via planning application reference 4441/21/ARM providing B1, B2 and B8 Use Classes (as later amended/updated by Use Class E).
Prospective tenants are strongly advised to satisfy themselves that their proposed use for the premises is acceptable in planning terms. The prospective tenant is responsible for obtaining any necessary planning permissions, which may be required in connection with their proposed use of the premises.
For further information contact:
The Planning Department, South Hams District Council, Follaton House, Plymouth Road, Totnes, Devon TQ9 5NE
01803 861122 | planning@southhams.gov.uk
https://southhams.planning-register.co.uk/
Ref no: 4441/21/ARM




Gateway Policy
Eligible businesses are required to meet the Freeport’s Gateway Policy with the following qualifying criteria:
- Operating within the Freeport’s target sectors of advanced manufacturing and engineering, marine, defence, space and net zero tech
- Increase in investment and job creation
- Local businesses are not excluded; however. they must demonstrate significant new economic activity and growth that their current location cannot accommodate.
To read PASD Freeport’s Gateway Policy please click here
Subject to contract
The particulars are set out as a general outline only for the guidance and intended lessees and do not constitute part of, an offer or contract.
All descriptions, dimensions, references to condition and necessary permission for use and occupation and other details are given without responsibility and any intending tenants should not rely on them as statements or representations of fact but must satisfy themselves by inspection or otherwise as to the correctness of each of them.
Site updates
October 2023:
Business units at Freeport’s largest tax site move a step closer
December 2024:
Construction of first purpose-built units for the Freeport gets underway
Beaumont Way brochure – click to download
Contact us
For further information about the opportunities available at Beaumont Way please contact Eifion Jones, Business Growth and Investment Director via eifion.jones@pasdfreeport.com
